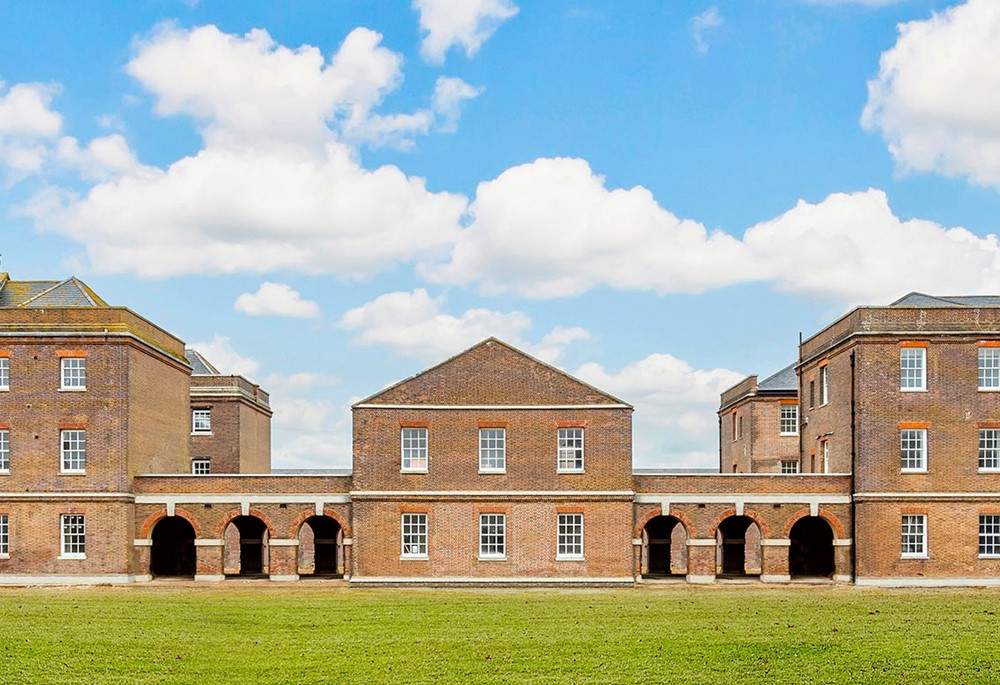News

Trinity House – The magnificent new destination address at Royal Haslar
2nd November 2024The July launch of the first homes available at Trinity House, Royal Haslar’s spectacular Grade II Listed former hospital building, the latest stage in the transformation of the historic buildings at Royal Haslar into beautiful new residential addresses, has been a huge success, with viewings and sales continuing to gain momentum.
Last month, an Open House event at Royal Haslar’s architectural centrepiece drew in more than 100 visitors, leading to the reservation of further apartments, with nearly half of the 38 homes released for sale so far now reserved. The first homeowners at Trinity House are now set to move in shortly. It was a fantastic opportunity for members of the public to visit Trinity House, learn about its history and architecture, and to visit an airy two-bedroom show apartment, expertly interior designed to show potential buyers how to live with contemporary flair and style in a heritage building.
The enormous Georgian building now known as Trinity House has been named for Theodore Jacobsen, who was also the architect of Dublin’s Trinity College. The seven-acre Quadrangle structure remains the largest listed building at Royal Haslar and retains its palatial Georgian style, with an open colonnaded arcade at ground level and central pediment carved in Portland stone, and views over a spectacular central garden piazza.
Homeowners at Trinity House will be living within a piece of history, while also benefiting from an abundance of natural daylight and fresh coastal air thanks to Florence Nightingale's design principals that advocated chamfered window arches to increase light levels. All the apartments at Trinity House have elegant, spacious rooms with generous ceiling heights.
Using the building’s unique classical architectural motifs as a starting point, Hampshire-based interior designer JoJo Macnamara (jojomacnamara.co.uk) has decorated and furnished a 928 sq.ft. show home and its open-plan living spaces, with views towards the water, to dazzling effect. Depth and layers of style throughout the home have been created via a range of both plain and patterned linens, velvets, statement lamps, artwork, ceramics and mirrors; a palette of fresh blues and greens in textiles and artwork provides both a reference to classical sailing themes.
Once the conversion and restoration are complete, Trinity House will provide 146 one, two and three-bedroom apartments, ranging in size between 640 sq. ft. and 950 sq. ft. In the meantime, work on Trinity House’s new ground-floor communal areas is underway, which will include a Café, Residents’ Lounge and Library (read on for more information), with plans in place for the creation of a magnificent Romanesque-style health spa in the vaults with gym, pool, steam room and sauna.
The first wing of the building, containing 38 apartments, is now available to preview, and the show apartment can be viewed by booking an appointment with the sales team on their dedicated line T: 023 9200 2087, or by visiting Royal Haslar’s website, royalhaslar.com. Alternatively, join one of the tours taking place over the Haslar Heritage weekend of September 6th, 7th and 9th, or join the Open Day on 21st September.
Prices at Trinity House start from £220,000 and at Canada House from £265,000. All homes come with tele-support emergency call as standard with a wide range of additional services also available.


